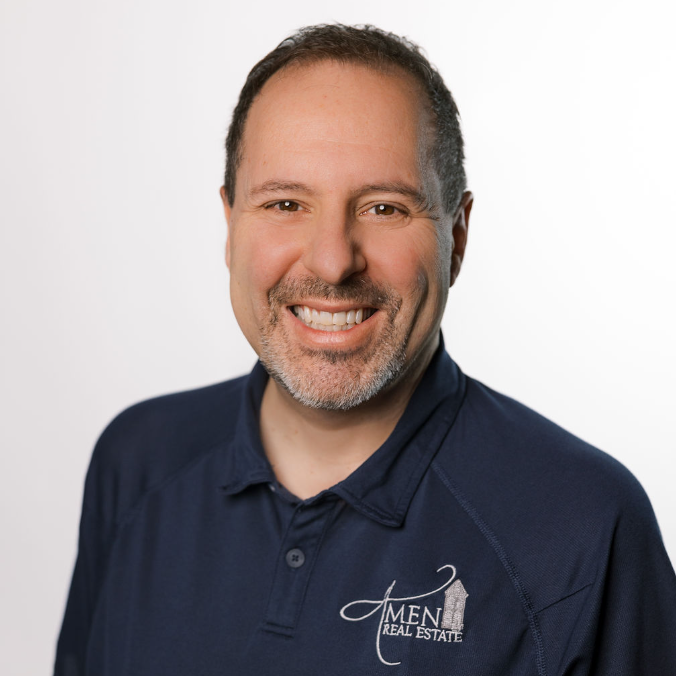
Open House
Sat Oct 18, 1:00pm - 4:00pm
Sun Oct 19, 1:00pm - 4:00pm
UPDATED:
Key Details
Property Type Single Family Home
Sub Type Single Family Residence
Listing Status Active
Purchase Type For Sale
Square Footage 3,154 sqft
Price per Sqft $183
Subdivision Creekside
MLS Listing ID 41114874
Bedrooms 5
Full Baths 3
Half Baths 1
HOA Y/N No
Year Built 2004
Lot Size 5,998 Sqft
Property Sub-Type Single Family Residence
Property Description
Location
State CA
County Stanislaus
Interior
Interior Features Breakfast Bar, Eat-in Kitchen
Heating Forced Air
Cooling Central Air
Flooring Carpet, Tile
Fireplaces Type Living Room
Fireplace Yes
Appliance Dryer, Washer
Exterior
Parking Features Garage, Garage Door Opener
Garage Spaces 3.0
Garage Description 3.0
Pool None
Roof Type Tile
Porch Patio
Total Parking Spaces 3
Private Pool No
Building
Lot Description Back Yard, Front Yard, Sprinklers Timer
Story Two
Entry Level Two
Sewer Public Sewer
Architectural Style Traditional
Level or Stories Two
New Construction No
Others
Tax ID 021050049000
Acceptable Financing Cash, Conventional, FHA, VA Loan
Listing Terms Cash, Conventional, FHA, VA Loan
Virtual Tour https://my.matterport.com/show/?m=qpJGTAJYbR4&mls=1

Get More Information




